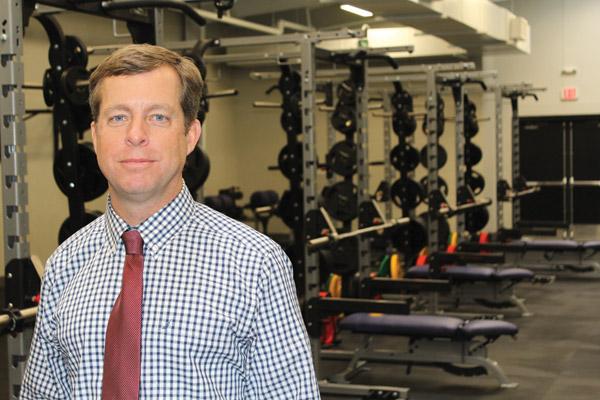
The physical plant improvements funded by Catholic High School’s first-ever capital campaign reached a milestone over Christmas break as the annex building was completed. The 30,000-square-foot, two-story building houses several classrooms, plus various amenities for the school’s athletic teams.
Principal Steve Straessle said even though the annex includes a new weight room and indoor turf training space, these were secondary to the drive for more classroom and teaching spaces. Many of the spaces in the new annex are flexible enough to accommodate future growth and next-generation technology.
“Schools are big on strategic planning, which we are as well, but just in the five years or eight years that we have been talking about and accomplishing this project, the classroom environment has changed tremendously,” he said. “So what we built was a malleable building; something that we can use to adapt to the needs of the education world here, the education world at college and then every industry afterward.”
Built by Nabholz Construction, the as-yet unnamed facility also includes offices for the athletic director and various coaches, two sets of locker rooms, a training room, a dedicated wrestling training room and fan amenities such as outdoor-accessible concessions and restrooms. The new climate-controlled weight room was furnished by the Garrett Uekman Foundation.
“We got into the classrooms about mid-September and really, that was our main push with this. We needed the space,” Straessle said. “We had several teachers who were floating, who were in multiple classrooms throughout the day and some quarters were a little cramped. We knew we needed to spread out and add a little bit more to the educational experience.
“The part that came later was the turf room and the weight room. That was always going to be an add-on; we thought that we would sit on it for a while and then in the future try to finish it off. But, the funds came quicker than we had imagined so we were able to do it all at once.”
The turf room is perhaps the most striking of the building’s features, a space roughly 30 yards square with lined field turf to be used for a variety of sports practices, school functions and even this year’s Winter Formal.
“We’re still figuring out how to make full use of the space,” Straessle said, “but we know we’re going to use the heck out of that room.”
Please read our Comments Policy before posting.
Article comments powered by Disqus CHS athlete overcomes odds to reach collegiate goal
CHS athlete overcomes odds to reach collegiate goal
 Rockets fill coach opening, keep things in the family
Rockets fill coach opening, keep things in the family
 Parochial schools can nudge some students to convert
Parochial schools can nudge some students to convert
 Papineau steps back after 20 years in parochial league
Papineau steps back after 20 years in parochial league
 The importance of saying 'yes' in your life and faith
The importance of saying 'yes' in your life and faith
 Studio 3:16 offers new approach to teaching religion
Studio 3:16 offers new approach to teaching religion
 After three decades, NLR principal plans to retire
After three decades, NLR principal plans to retire
 CHS athlete overcomes odds to reach collegiate goal
CHS athlete overcomes odds to reach collegiate goal
 John Calipari: UA basketball coach and devout Catholic
John Calipari: UA basketball coach and devout Catholic
 'Cabrini' film tells story of saint with great faith
'Cabrini' film tells story of saint with great faith